Once I had my final idea on paper, I went to work on the computer. I used a program called Sketchup by Google. It's pretty good for a free program. I like to compare it to the MS Paint version of Photoshop. It does the job but it doesn't come close to AutoCad...actually that may be a little harsh comparison. Sketchup can actually do quite a lot for being a free program but AutoCad just takes it to the next level. Plus, AutoCad looks confusing (in the few cases I've watched my friend use it) and Sketchup is pretty user-friendly and does the job nicely :)
Basically, I can create models in sketchup. Houses, trees, sidewalks, buildings...basically anything. And another cool feature is the 3D Warehouse. I didn't create any of the trees, cars, people, basketball courts, etc because others already did. I simply downloaded the models onto my model. It's a huge time saver. I can also figure out the square footage of a building which was extremely helpful as well since we had a minimum requirement for the square footage of retail, office, etc.
So I created my final design in sketchup. First I just created boxes, but as I figured out what I was going to draw, I added details to those shots. Every picture I will show have added details. Trust me, the majority of the buildings are blank, simple boxes.
It took me about a week from the beginning to end of my 'sketchup phase.' Sketchup has this useful feature that allows a photo from Google Earth to be imported, so that's how I got the building and lot size. I didn't have to do any measuring :) Here is what my design looked like about halfway with the Google Earth background. I managed to delete the background somewhere along the way and didn't know how to get it back so there isn't a picture with the final design and Google Earth.

It took me a while to figure out a final design, mostly because of the parking. There was a minimum requirement of parking for x amount of retail and x amount of units. So, I had to balance between figuring out the number of parking with the amount of retail/office/residential. This took me about three days =p. Then I went to work with the details for my final drawings. These are the final pictures/screen shots from sketchup:
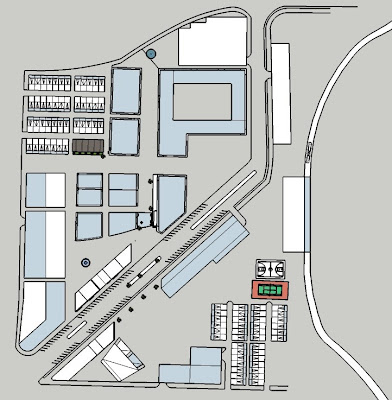
This is the site plan, sorry it's lopsided. One of the hard, or annoying, parts of this project was no two buildings were exactly parallel or perpendicular to each other because the buildings I kept from the current site weren't. Fun tidbit =P
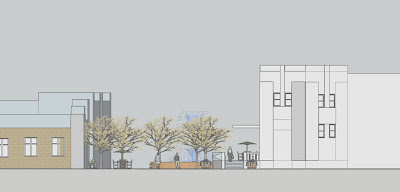
This is my first elevation. It shows a pedestrian corridor with shops and restaurants between two buildings.

This is a section cut (section cuts go through buildings, elevations don't. Sadly, I forgot that fact on my final board and named them all section cuts =p). It shows a theater with seating and some of the store fronts in the background.
 This is an elevation of townhouses, next to a retail building (right). Yep, that's about it.
This is an elevation of townhouses, next to a retail building (right). Yep, that's about it.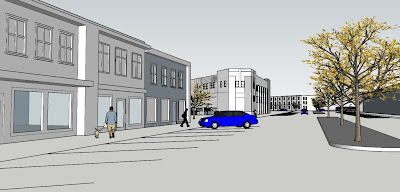
This is a perspective that shows my streetscape. As I said before, the people, trees, and cars were not created by me. Everything else was though.
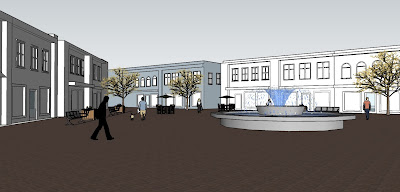
This is another perspective that I actually didn't use in my final board because there wasn't a need for it. It shows a plaza and fountain in a retail, mixed-use, shopping area.
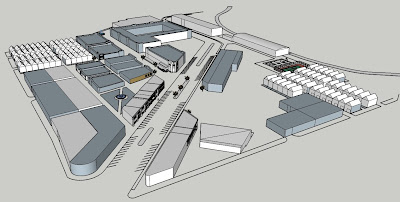
This is technically another perspective. Usually when showing an entire site, you use an axonometric or isometric to show elevation. On sketchup, it's slightly difficult to get the view you want and still have it be an axon or iso so I kind of just picked a view and went with it. It gives the same idea as an axon or iso.
And that is it. Those are the images and views I made with sketchup. I then printed these out and used them as a template for my drawings. The next post will show this and my final board :)
Thanks for reading!

No comments:
Post a Comment