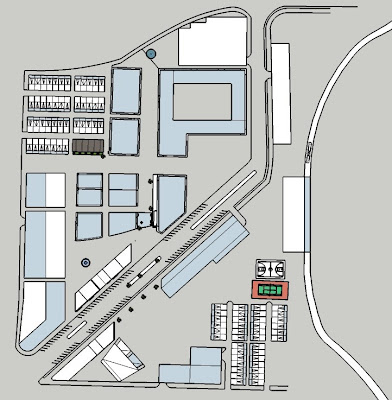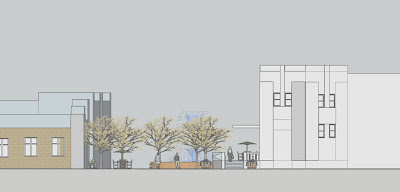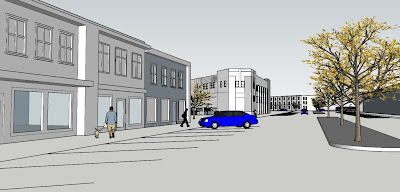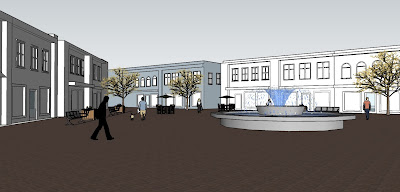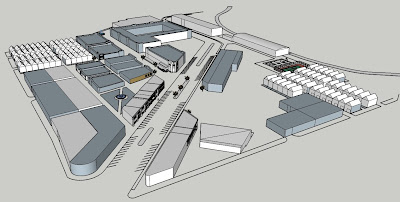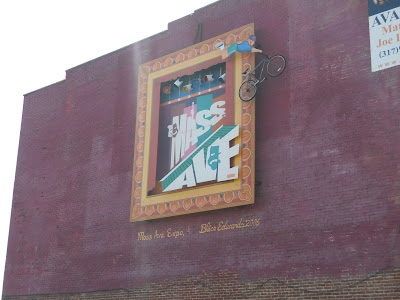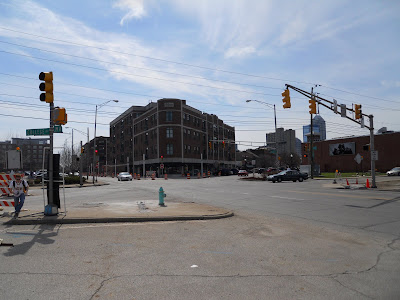Now that you've seen the SketchUp drawings, you'll recognize my final drawings. I traced over the SketchUp drawings I printed out and added color and whatnot. Here's my process with a variety of different drawings because for some reason I didn't do a complete process with one drawing:
 Again, I traced over the entire picture using special types of ink pens. They come in a pack of six and vary in size so the thicker the line, the more important or prominent the building or whatnot. I again attempted to use a straight edge for the drawing but if you look really closely, only a few lines are actually parallel to the straight edge.
Again, I traced over the entire picture using special types of ink pens. They come in a pack of six and vary in size so the thicker the line, the more important or prominent the building or whatnot. I again attempted to use a straight edge for the drawing but if you look really closely, only a few lines are actually parallel to the straight edge. After I inked the entire image I added color. Here's the beginning of a perspective with the trees half way colored. I love coloring trees for some reason haha.
After I inked the entire image I added color. Here's the beginning of a perspective with the trees half way colored. I love coloring trees for some reason haha. Here is the finished perspective. Unlike my previous project I did not completely color the sidewalk or road so it wouldn't be overpowering.
Here is the finished perspective. Unlike my previous project I did not completely color the sidewalk or road so it wouldn't be overpowering.
Just for comparison, this is a finished elevation above the printed sketchup drawing.
 And here is my desk where all this work took place. I would ask someone to guess what movie I was watching but the box is right next to the computer =/
And here is my desk where all this work took place. I would ask someone to guess what movie I was watching but the box is right next to the computer =/All of this lead to a 24x36 inch board. Instead of posting each individual drawing I'll just post the whole board. If you click on the picture it should get pretty large so you can see the individual drawings.

I'm pretty proud of this bad boy. I think when compared to my previous project I've really improved. Actually, this is the first final board I can look at and feel proud of my work. I think using SketchUp and understanding how to work the program really helped too. These drawings look so different than last years when we couldn't use computers at all (or we weren't suppose to).
Anyway, I want to thank you guys for reading this blogs, the feedback really helps. And it's nice for people outside of urban planning and architecture look at my work since in reality, I would show this to the community rather than fellow planners. If I can I'll continue this next semester-- I think it's more computer oriented than drawings though, I don't know.
And look for a post in the possible near-future. I'm thinking about posting my NaNoWriMo story online so I'll give you guys a link if you want to read it too.
Thanks again!

