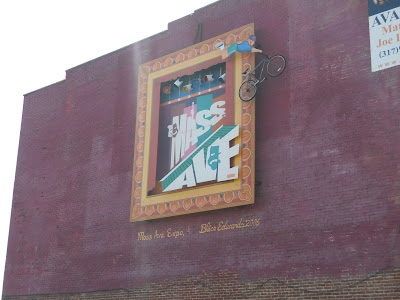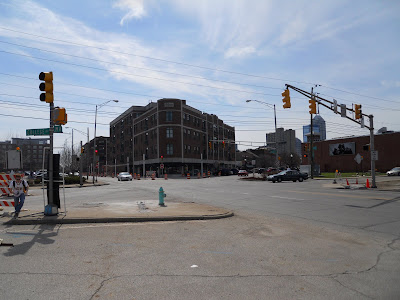Hey I actually fulfilled my promise!
Okay, here's my three alternatives for the design of the site. Just like my first post with pictures, this is the process to reach the final drawing.
First, here's the site:

This is what is currently there. The white rectangles to the north west are buses. The northern portion of the site is currently used to house businesses and the transportation offices and such for the Indianapolis Public Schools. We're pretending they're not there. The southern half is a mix of industry and businesses.

First, I already had a ton of different rough alternatives (maybe around 6, 7?) but we only needed three to tada! These were meant to show to my professors for feedback, hence the reason why there's scribble on them.
Just for reference for all of my drawings:
Yellow: Residential
Red: Retail
Pinkish: Business
Green: Grass/Open Space
Grey: Parking
Blue: Special Use (For this purpose a recreational center and outdoor theater)
If you see a building or area with two different colors, it's mixed use, containing both uses usually divided by floors.
Now for my final, clean version of those:

First, I made an underlay for the alternatives on top of the Google Earth image. Without a light table (a glass/see through plastic table with a light underneath that lets you see through paper better), it is hard to see where the buildings and roads were. So, I had to take some time and outline the roads and buildings I knew were there and was considering keeping on my final.
As you can see, I didn't keep a lot of buildings haha. But, there's a good reason for that. The industrial buildings to the south weren't made for public use and I couldn't see an obvious way to incorporate the buildings into a functional design (at least with the time given to me). They're currently large warehouses and huge parking lots. The buildings I did keep have been highly recommended to keep by my professors. They were the site of an old Coca-Cola Bottling Plant so the facade is really cool (I'll post pictures of it in the next post) and the owner of the building can get tax deductions and whatnot. It's not the law to keep the building and the facade but is "highly recommended."
On with the design....

I'm only going to show the process of one of the alternatives since they are basically all the same, just drawn differently. I placed another trace paper on top of the drawing shown previously and outlined the buildings and roads that I absolutely knew the size of. The spaces I was unsure or still deciding I first drew in pencil.

I then inked and showed a rough size of my proposed buildings and spaces. The dotted lines are areas that would be nodes, or hot spots for pedestrians to meet or gather.


I then colored the spaces based on their uses and outlined the buildings and areas (the double line). I still think it's really weird how different it looks by just added a double line...

I then shaded the areas with colored pencil. And voila! the final product.

Here are the final products of all three. Compare it to the previous picture that showed the concept of these.
Oh, and there's my trashcan too.


Just for a fun side-note, here is what my middle finger looked like after I was done. I have no clue how I got so much ink on my hand...and it took multiple washings and about a day for it to go away =P And there's my workspace in my room. I felt like shit earlier that day and didn't want to work in studio so I had to bring everything to my room. I should have a picture of my studio and my desk later in the blog....
And just FYI, my next drawings will be from a computer program, rather than by hand. I make model on the computer of my design, print it, then trace and add color. So, the next posts will not be the same as what I have been posting....you'll see what I mean when I post it haha.
WHO CAN SPOT THE BUZZ LIGHTYEAR IN THE LAST PICTURE!?!



 This is the area in between the buildings looking north.
This is the area in between the buildings looking north.














